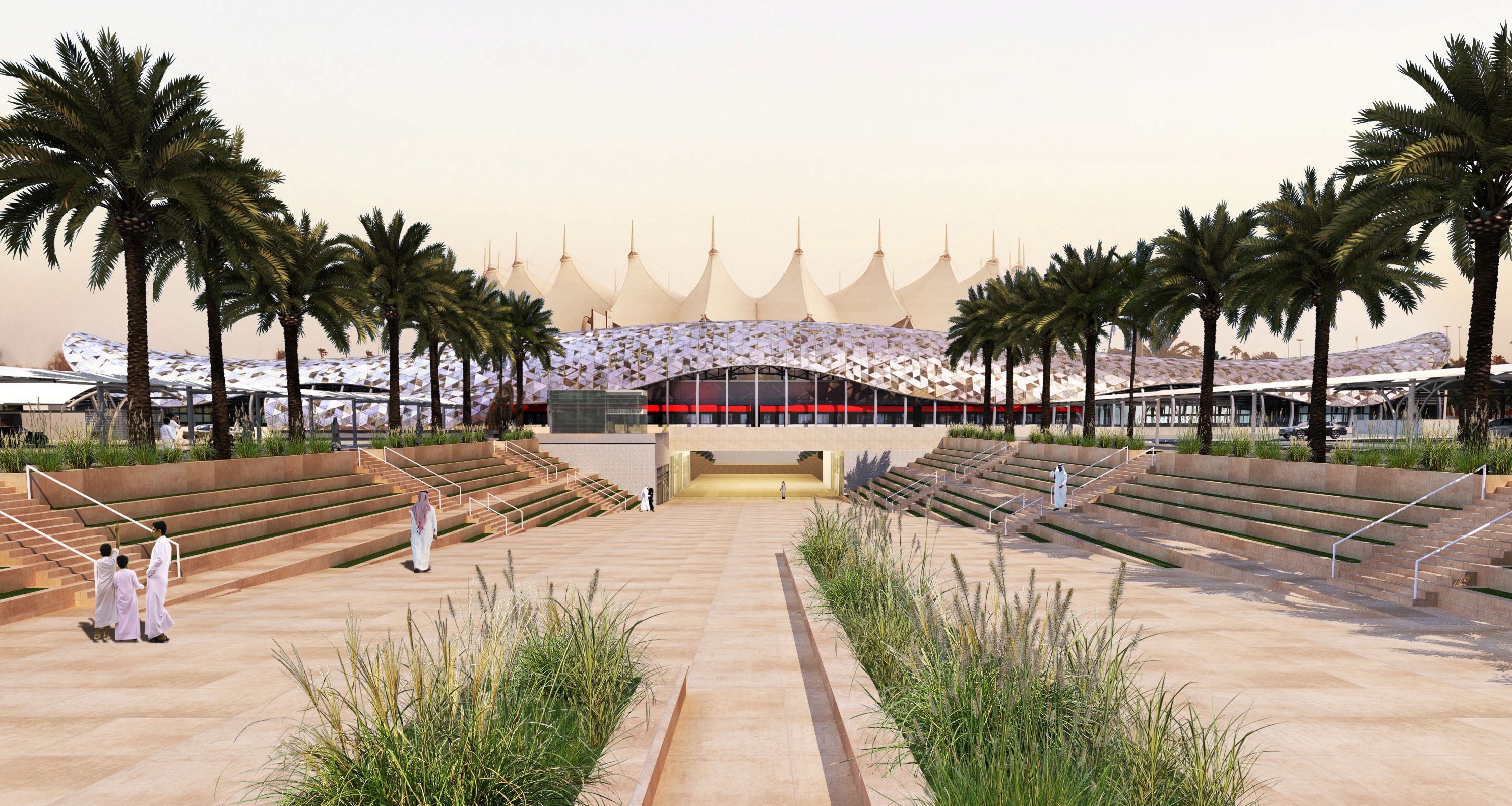Building the future of transport in the Middle East

Riyadh is a city on the move. By 2030, the population of Saudi Arabia's capital is expected to grow by a whopping two million people, from today's 6 million to an estimated 8.3 million. Explosive population growth could spell trouble for the city's roadways, though, which already suffer from severe traffic congestion. The city of Riyadh has taken on a massive transportation project to avoid this fate: a brand-new Mass Rapid Transit (MRT) system. When it opens, Riyadh's MRT system will consist of 85 stations across six metro lines, all along 176 kilometers of train tracks under the auspices of the Royal Commission for Riyadh City (formally Arriyadh Development Authority) - the owner and operator of Riyadh metro. Bechtel along with its JV partners is providing turnkey, EPC services for Lines 1 and 2 of the RMP.
Building a metro system from scratch requires impeccable planning. Supporting its parent company Bechtel, PECL provided full discipline detail design and Building Information Modeling (BIM) services on Lines 1 and 2 of the metro system. We performed full design on 10 metro stations and MEPF on the 3 rolling stock depots and 31 related ancillary building facilities. Using the industry-leading Autodesk Revit software, PECL's engineering staff created BIM models of everything from station architecture to HVAC systems and plumbing.
The BIM execution highlights include:- Model owner / configuration control – 10 global design firms
- 24/7 service across 6 different time zones
- 190+ PECL BIM users at the peak
- 24,550+ drawings extracted from BIM
- 120+ comprehensive BIM models for 10 station, 3 depots & 31 facility buildings
- 250+ GB total model size
- Material take-off
- Self-developed automation tools
BIM processes enabled PECL architecture, engineering, and construction professionals to design complex interfaces such as track alignments, system equipment arrangements, connections with counterparts, and ensure alignment with the project stakeholder. BIM also allowed PECL professionals to visually render models during back-and-forth discussions with the ADA to expedite owner approvals. As BIM models were the only source for rendering and animation, all presentations aligned with our latest designs and allowed all stakeholders to successfully predict costs and effectively manage construction processes and undertake effective public stakeholder management and approvals.