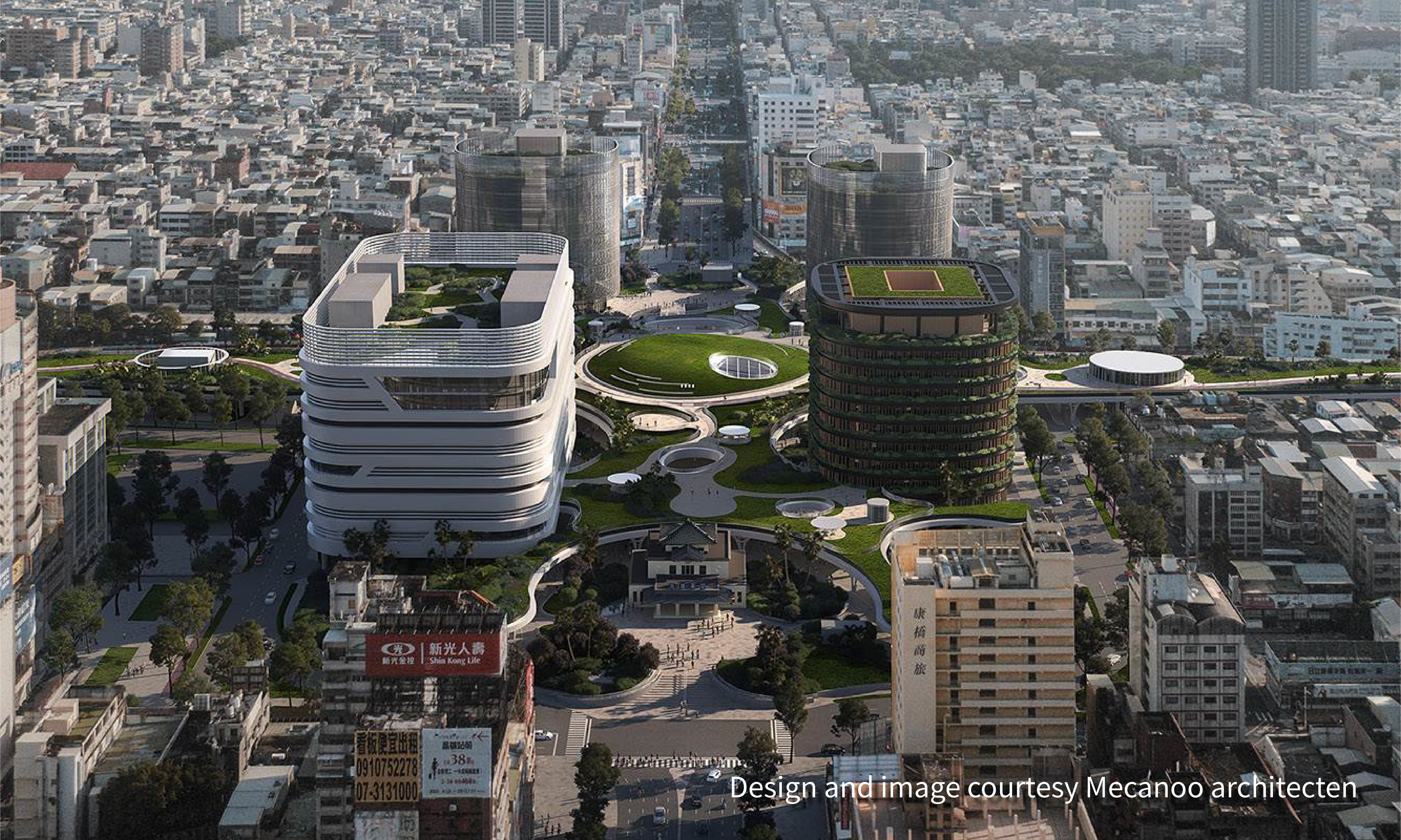A True Intermodal Hub Fit for a Great City

As the economic center of southern Taiwan, Kaohsiung City relies on its main railway station to meet the region's growing transportation needs. The Kaohsiung Metropolitan Underground Railway Project seeks to massively expand that capacity by completely renovating the city's main railway station. The renovated station will transform the downtown and serve as a hub for intercity and regional bus services, regional rail, and the city's metro system. It will create a green space in the heart of the city and is transformative in providing bike paths and outdoor public gathering areas to host community performances. Phase I of the project was completed in October 2018, and was enormous: over 85,000 m2 spread across two 10-story+ commercial buildings, a gorgeous, 60,000 m2 curvilinear landscaped canopy, and a 13,000 m2 sunken station plaza designed by famed Dutch architecture firm Mecanoo. Eventually, the Kaohsiung Main Station will include 9 subterranean stations along 15.37 km of tunnel.
Naturally, a massive undertaking requires a reliable construction design partner. The Railway Reconstruction Bureau enlisted PECL as the Detailed Design Consultant (DDC) to provide full discipline design for the Kaohsiung main station and to provide construction support services for this challenging project. Design services included the adjoining 10+ story office and hotel buildings. The stations was nearly 30 meter deep and required a diaphragm wall construction method and design to accommodate the basements lower level transfer platforms. Beside design services, traffic planning and engineering, permitting and statutory approvals and stakeholder management in support of the owner were just part of the ancillary services PECL performed. PECL implemented a BIM (Building Information Management) execution plan at Kaohsiung station to provide the project team with clear guidance as to staffing, tools, processes, procedures, and systems required to facilitate the flow of information. The fully connected Tekla steel structure model for landscaped canopy is one of the key success factors to support design coordination, analysis and data interoperability.
Along with the usual challenges of such a mammoth undertaking, this project includes a unique challenge: moving the old rail station, which dates from the 1940s, into the embrace of the new station's building. At PECL, we value historic preservation as much as cutting-edge construction and enthusiastically welcomed this novel challenge.
In keeping with our commitment to sustainability, PECL incorporated sustainable design elements such that our project scope achieved a Green Building Grade Level rating of "Diamond" which is the highest based on the Taiwan Green Building Evaluation System in Taiwan, called the EEWH system. The EEWH has four evaluation categories: ecology, energy saving, waste reduction, and health, including nine environmental indicators: biodiversity, greenery, on-site water retention, energy savings, CO2 reduction, construction waste reduction, indoor environment, water resource, and sewage & garbage improvement. We are proud to have contributed on this transformative station in a meaningful and environmental way.